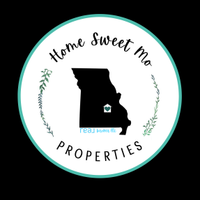0 The Bridlespur - Conway Road Town And Country, MO 63141

UPDATED:
Key Details
Property Type Residential
Listing Status Active
Purchase Type For Sale
Square Footage 4,800 sqft
Price per Sqft $433
Municipality Town and Country
Subdivision Stonechase On Conway
MLS Listing ID 19086097
Style 1.5 Story
Bedrooms 4
Full Baths 3
Half Baths 1
Construction Status New Construction
HOA Fees $1,500/ann
Abv Grd Liv Area 4,800
Year Built 2019
Property Description
Location
State MO
County St Louis
Area Parkway Central
Rooms
Bedroom Description Main Floor Master,Master Bdr. Suite
Basement 9 ft + pour, Egress Window, Full, Poured Concrete, Unfinished
Master Bathroom Double Sink, Tub & Separate Shwr
Main Level Bedrooms 1
Dining Room Separate Dining
Kitchen Breakfast Bar, Center Island, Granite Countertops, Hearth Room, Walk-In Pantry
Interior
Interior Features Coffered Ceilings, Open Floor Plan, Some Carpeting, 10 foot ceilings, Wetbar, Some Wood Floors
Heating Forced Air
Cooling Central-Electric, Zoned
Fireplaces Number 2
Fireplaces Type Full Masonry, Gas, Woodburning Fireplce
Appliance Dishwasher, Disposal, Gas Cooktop, Microwave, Range Hood, Wall Oven
Exterior
Parking Features Attached Garage, Garage Door Opener, Rear/Side Entry
Garage Spaces 2.0
Amenities Available Underground Util
Building
Lot Description Cul-De-Sac, Sidewalks, Streetlights
Builder Name Simon Homes
Sewer Public
Water Public
Architectural Style Other
Structure Type Brk/Stn Veneer Frnt,Fiber Cement
Construction Status New Construction
Schools
Elementary Schools Mason Ridge Elem.
Middle Schools Central Middle
High Schools Parkway Central High
School District Parkway C-2
Others
Ownership Private
Special Listing Condition None

GET MORE INFORMATION




