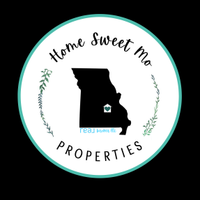4417 TBB Devin Drive Smithton, IL 62285

UPDATED:
Key Details
Property Type Residential
Listing Status Active
Purchase Type For Sale
Square Footage 1,542 sqft
Price per Sqft $181
Municipality Smithton
Subdivision Villas At Sand Rock Creek
MLS Listing ID 19088854
Style 1 Story
Bedrooms 2
Full Baths 2
Construction Status TBB
Abv Grd Liv Area 1,542
Total Fin. Sqft 1542
Tax Year 2019
Lot Size 0.350 Acres
Acres 0.35
Lot Dimensions 77x50x133x64x99
Property Description
Location
State IL
County St Clair-il
Rooms
Bedroom Description Divided Bdr Flr Plan,Main Floor Master,Master Bdr. Suite
Basement 8 ft + pour, Full, Poured Concrete, Roughed-In Bath, Sump Pit/Pump, Unfinished
Master Bathroom Double Sink, Full Bath, Shower Only
Main Level Bedrooms 2
Dining Room Kitchen/Dining Combo
Kitchen Breakfast Bar, Center Island, Solid Surface Counter
Interior
Interior Features Open Floor Plan, Some Carpeting, Vaulted Ceiling, Walk-In Closets
Heating Forced Air 90+
Cooling Ceiling Fan, Central-Electric
Fireplaces Number 1
Fireplaces Type Gas
Appliance Dishwasher, Disposal, Microwave, Range
Exterior
Parking Features Accessible Parking, Accessible Route to Entry, Attached Garage, Garage Door Opener
Garage Spaces 2.0
Amenities Available Underground Util
Building
Lot Description Level Lot, Sidewalks, Streetlights
Builder Name D&F Home Builders
Sewer Public
Water Public
Architectural Style Villa
Structure Type Brick/Stone Msn Pred,Vinyl Siding
Construction Status TBB
Schools
Elementary Schools Smithton Dist 130
Middle Schools Smithton Dist 130
High Schools Freeburg
School District Smithton Dist 130
Others
Ownership Private
Special Listing Condition None

GET MORE INFORMATION




