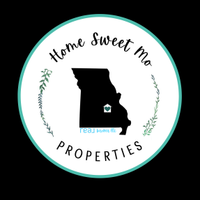3 Kandahar Drive St Charles, MO 63303

UPDATED:
Key Details
Property Type Residential
Listing Status Pending
Purchase Type For Sale
Square Footage 3,292 sqft
Price per Sqft $132
Municipality Unincorporated
Subdivision Kensington Estates
MLS Listing ID 19088889
Style 1.5 Story
Bedrooms 4
Full Baths 3
Half Baths 1
Construction Status New Construction
HOA Fees $275/ann
Abv Grd Liv Area 3,292
Year Built 2019
Tax Year 2018
Lot Dimensions 00x00
Property Description
Location
State MO
County St Charles
Area St. Charles West
Rooms
Bedroom Description Divided Bdr Flr Plan
Basement Full, Poured Concrete
Master Bathroom Double Sink, Full Bath, Tub & Separate Shwr
Main Level Bedrooms 1
Dining Room Separate Dining
Kitchen Breakfast Bar, Breakfast Room, Center Island, Hearth Room, Pantry, Walk-In Pantry
Interior
Interior Features Open Floor Plan
Heating Forced Air
Cooling Central-Electric
Fireplaces Number 1
Fireplaces Type Woodburning Fireplce
Appliance Dishwasher, Disposal, Microwave, Range/Oven-Electric
Exterior
Parking Features Attached Garage, Off Street
Garage Spaces 3.0
Building
Lot Description Cul-De-Sac
Builder Name Rolwes Company
Sewer Public
Water Public
Architectural Style Other
Structure Type Vinyl Siding
Construction Status New Construction
Schools
Elementary Schools Harris Elem.
Middle Schools Jefferson / Hardin
High Schools St. Charles West High
School District St. Charles R-Vi
Others
Ownership Private
Special Listing Condition None

GET MORE INFORMATION




