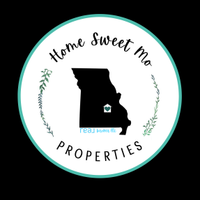13211 Lochenheath / Lot 2 TBB Town And Country, MO 63131

UPDATED:
Key Details
Property Type Residential
Listing Status Active
Purchase Type For Sale
Square Footage 4,598 sqft
Price per Sqft $391
Municipality Town and Country
Subdivision Lochenheath
MLS Listing ID 19087553
Style 1.5 Story
Bedrooms 4
Full Baths 3
Half Baths 1
Construction Status New Construction
HOA Fees $1,500/ann
Abv Grd Liv Area 4,598
Total Fin. Sqft 4598
Year Built 2020
Annual Tax Amount $5,333
Tax Year 2019
Lot Size 1.060 Acres
Acres 1.06
Lot Dimensions 189x196x211x225
Property Description
Location
State MO
County St Louis
Area Parkway West
Rooms
Bedroom Description Divided Bdr Flr Plan,Possible Extra Bdr,Main Floor Master,Master Bdr. Suite
Basement 9 ft + pour, Full, Poured Concrete, Sump Pit/Pump
Master Bathroom Double Sink, Full Bath, Whirlpool & Sep Shwr
Main Level Bedrooms 1
Dining Room Separate Dining
Kitchen Breakfast Room, Butler Pantry, Custom Cabinetry, Hearth Room, Solid Surface Counter, Walk-In Pantry
Interior
Interior Features Coffered Ceilings, Some Carpeting, Special Millwork, 10 foot ceilings, Walk-In Closets, Some Wood Floors
Heating Dual System, Forced Air 90+, Zoned
Cooling Central-Electric, Zoned
Fireplaces Number 2
Fireplaces Type Gas, Ventless
Appliance Central Vacuum, Dishwasher, Disposal, Microwave, Range, Range Hood, Range/Oven-Gas, Refrigerator
Exterior
Parking Features Additional Parking, Attached Garage, Garage Door Opener, Rear/Side Entry
Garage Spaces 3.0
Building
Lot Description Cul-De-Sac, Level Lot
Builder Name MRM Manlin Development
Sewer Public
Water Public
Architectural Style Other
Structure Type Brick Veneer Predom,Brick/Stone Msn Pred,Fiber Cement
Construction Status New Construction
Schools
Elementary Schools Mason Ridge Elem.
Middle Schools West Middle
High Schools Parkway West High
School District Parkway C-2
Others
Ownership Private
Special Listing Condition None

GET MORE INFORMATION


