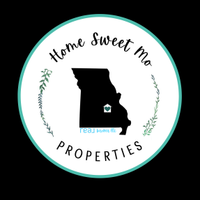3414 Chippewa Dr Shiloh, IL 62221

UPDATED:
Key Details
Property Type Residential
Listing Status Pending
Purchase Type For Sale
Square Footage 2,226 sqft
Price per Sqft $105
Municipality Shiloh
Subdivision Indian Spgs Ph 01
MLS Listing ID 20017079
Style 1 Story
Bedrooms 3
Full Baths 2
Half Baths 1
Abv Grd Liv Area 2,226
Total Fin. Sqft 2226
Year Built 2008
Annual Tax Amount $7,597
Tax Year 2018
Lot Size 0.254 Acres
Acres 0.254
Lot Dimensions .25ac
Property Description
Location
State IL
County St Clair-il
Rooms
Bedroom Description Main Floor Master,Master Bdr. Suite
Basement Full
Master Bathroom Double Sink, Tub & Separate Shwr
Main Level Bedrooms 3
Dining Room Kitchen/Dining Combo
Kitchen Center Island, Eat-In Kitchen, Granite Countertops
Interior
Interior Features Open Floor Plan, Some Carpeting, Vaulted Ceiling, Walk-In Closets, Some Wood Floors
Heating Forced Air
Cooling Central-Gas
Fireplaces Number 1
Fireplaces Type Gas
Appliance Dishwasher, Disposal, Microwave, Range/Oven-Electric, Refrigerator, Stainless Steel Appliances
Exterior
Parking Features Attached Garage, Rear/Side Entry
Garage Spaces 2.0
Amenities Available Underground Util
Building
Lot Description Wood Fence
Sewer Public
Water Public
Architectural Style Ranch
Structure Type Brick/Stone Msn Pred,Vinyl Siding
Schools
Elementary Schools Shiloh Village Dist 85
Middle Schools Shiloh Village Dist 85
High Schools Ofallon
School District Shiloh Village Dist 85
Others
Ownership Private
Special Listing Condition Short Sale

GET MORE INFORMATION




