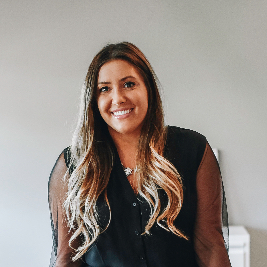100 Brookfield Crossing Drive Lake St Louis, MO 63367

UPDATED:
Key Details
Property Type Residential
Listing Status Pending
Purchase Type For Sale
Square Footage 2,779 sqft
Price per Sqft $128
Municipality Lake St. Louis
Subdivision Brookfield Crossing
MLS Listing ID 20020569
Style 2 Story
Bedrooms 4
Full Baths 2
Half Baths 1
Construction Status New Construction
HOA Fees $275/ann
Abv Grd Liv Area 2,779
Year Built 2020
Tax Year 2019
Lot Dimensions 00x00
Property Description
Location
State MO
County St Charles
Area Wentzville-Timberland
Rooms
Bedroom Description Possible Extra Bdr,Master Bdr. Suite
Basement 8 ft + pour, Full, Poured Concrete, Sump Pit/Pump, Unfinished
Master Bathroom Full Bath
Dining Room Kitchen/Dining Combo, Separate Dining
Kitchen Breakfast Room, Center Island, Eat-In Kitchen, Walk-In Pantry
Interior
Interior Features Open Floor Plan, Some Carpeting, Walk-In Closets, Some Wood Floors
Heating Forced Air
Cooling Central-Electric
Fireplaces Number 1
Fireplaces Type Woodburning Fireplce
Appliance Dishwasher, Disposal, Microwave, Range/Oven-Electric
Exterior
Parking Features Attached Garage
Garage Spaces 3.0
Building
Lot Description Cul-De-Sac, Sidewalks, Streetlights
Builder Name ROLWES
Sewer Public
Water Public
Architectural Style Other
Structure Type Vinyl Siding
Construction Status New Construction
Schools
Elementary Schools Duello Elem.
Middle Schools Wentzville South Middle
High Schools Timberland High
School District Wentzville R-Iv
Others
Ownership Private
Special Listing Condition None

GET MORE INFORMATION




