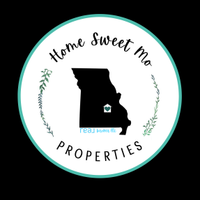3524 California Avenue St Louis, MO 63118

UPDATED:
Key Details
Property Type Condo/Coop/Villa
Sub Type Condo
Listing Status Pending
Purchase Type For Sale
Square Footage 1,764 sqft
Price per Sqft $109
Municipality St. Louis City
Subdivision St. Louis Commons Add.
MLS Listing ID 20044720
Style 2 Story
Bedrooms 2
Full Baths 2
Half Baths 1
Abv Grd Liv Area 1,764
Total Fin. Sqft 1764
Year Built 1906
Annual Tax Amount $1,187
Tax Year 2019
Lot Size 6,011 Sqft
Acres 0.138
Lot Dimensions 60 x 102
Property Sub-Type Condo
Property Description
New paint throughout the entire building, high ceilings, refinished and freshly polyurethaned wood floors, large windows allowing for natural light, working original pocket doors;
Kitchen has new everything, flooring, drywall, cabinetry, stainless steel appliances, a large single bowl under mount sink, and walk-in pantry;
Manicured back yard with detached 1 car garage, TWO LOTS IN ONE, extra parcel of land with a large privacy fence, wooden deck and THREE ADDITIONAL PARKING SPACES;
Upstairs is fitted with new front loading washer and dryer, hardwood floors, and two bedrooms with soft, lush, NEW CARPET and en suite bathrooms;
Front bedroom has a deck and a bath tub, master has his and her closets, and a double sink;
Find a clean, freshly painted, well lit basement, & UPDATED SYSTEMS + Newly resurfaced roof!
Two blocks away from Cherokee Street! HOME WILL SELL FAST
Location
State MO
County St Louis City
Area South City
Rooms
Bedroom Description Master Bdr. Suite
Basement Partially Finished, Sump Pit/Pump, Walk-Out
Master Bathroom Double Sink, Full Bath, Lever/Easy to use faucets
Dining Room Separate Dining
Kitchen Eat-In Kitchen, SolidSurfaceCounter, Walk-In Pantry
Interior
Interior Features 9' Ceilings, Some Carpeting, Some Window Treatmnt, Some Wood Floors
Heating Forced Air
Cooling Central-Electric
Fireplaces Number 2
Fireplaces Type Gas, Non Functional
Appliance BBQ Grill, Dishwasher, Disposal, Dryer, Microwave, Washer
Exterior
Parking Features Accessible Parking, Additional Parking, Detached, Garage Door Opener, Off Street
Garage Spaces 1.0
Carport Spaces 3
Building
Lot Description Wood Fence
Unit Location City
Sewer Public
Water Public
Architectural Style Townhouse
Structure Type Brick/Stone Msn Pred
Schools
Elementary Schools Froebel Elem.
Middle Schools Fanning Middle Community Ed.
High Schools Roosevelt High
School District St. Louis City
Others
Ownership Private
Special Listing Condition None

GET MORE INFORMATION




