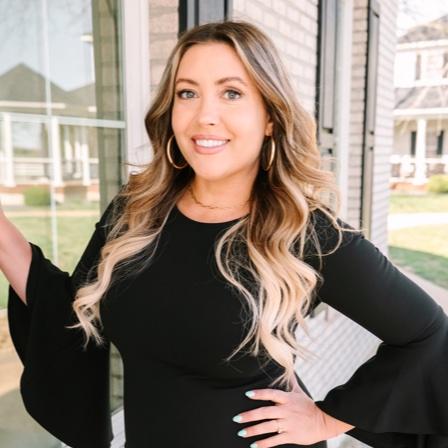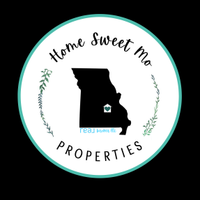1489 Pleasant Ridge Rd Maryville, IL 62062

UPDATED:
Key Details
Property Type Residential
Listing Status Active
Purchase Type For Sale
Square Footage 4,260 sqft
Price per Sqft $211
Municipality Collinsville
Subdivision None
MLS Listing ID 20072627
Style 2 Story
Bedrooms 5
Full Baths 5
Half Baths 1
Abv Grd Liv Area 4,260
Year Built 2006
Annual Tax Amount $8,651
Tax Year 2019
Lot Size 19.990 Acres
Acres 19.99
Lot Dimensions 1180x476x100x580x735x835x680
Property Description
Location
State IL
County Madison-il
Rooms
Bedroom Description Divided Bdr Flr Plan,Main Floor Master,Master Bdr. Suite
Basement 9 ft + pour, Egress Window, Fireplace in LL, Full, Partially Finished, Rec/Family Area, Storage/Locker, Walk-Out
Master Bathroom Full Bath, Tub & Separate Shwr
Main Level Bedrooms 1
Dining Room Separate Dining
Kitchen Breakfast Bar, Breakfast Room, Butler Pantry, Custom Cabinetry, Eat-In Kitchen, Granite Countertops, Pantry
Interior
Interior Features Built-In Bookcases, Cathedral Ceilings, Open Floor Plan, Some Carpeting, Some Window Treatmnt, 10 foot ceilings
Heating Forced Air
Cooling Central-Electric
Fireplaces Number 1
Fireplaces Type Woodburning Fireplce
Appliance Dishwasher, Microwave, Range, Range/Oven-Electric, Refrigerator
Exterior
Parking Features Additional Parking, Attached Garage, Detached, Garage Door Opener, Oversize, Workshop/Storage Area
Garage Spaces 6.0
Carport Spaces 1
Building
Lot Description Backs to Trees/Woods, Creek, Partial Fencing, Suitable for Horses, Wooded
Sewer Aerator
Water Well
Architectural Style Other
Structure Type Brick/Stone Msn Pred,Vinyl Siding
Schools
Elementary Schools Collinsville Dist 10
Middle Schools Collinsville Dist 10
High Schools Collinsville
School District Collinsville Dist 10
Others
Ownership Private
Special Listing Condition None

GET MORE INFORMATION




