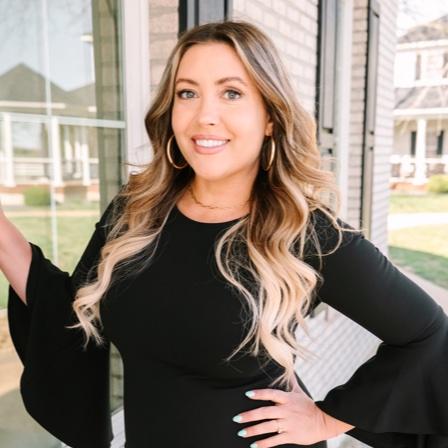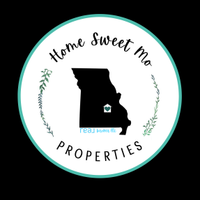11730 Pine Forest Drive Rolla, MO 65401

UPDATED:
Key Details
Property Type Residential
Listing Status Pending
Purchase Type For Sale
Square Footage 2,384 sqft
Price per Sqft $220
Municipality Rolla
Subdivision The Pines
MLS Listing ID 21029245
Style 1 Story
Bedrooms 6
Full Baths 3
Half Baths 1
HOA Fees $175/ann
Abv Grd Liv Area 2,384
Total Fin. Sqft 4384
Year Built 2001
Annual Tax Amount $2,388
Tax Year 2020
Lot Size 0.410 Acres
Acres 0.41
Lot Dimensions 163x122
Property Description
Location
State MO
County Phelps
Area Rolla
Rooms
Bedroom Description Divided Bdr Flr Plan,Main Floor Master,Master Bdr. Suite
Basement Bathroom in LL, Fireplace in LL, Full, Rec/Family Area, Walk-Out
Master Bathroom Full Bath
Main Level Bedrooms 4
Dining Room Dining/Living Rm Cmb, Kitchen/Dining Combo
Kitchen Granite Countertops, Pantry
Interior
Interior Features Open Floor Plan
Heating Heat Pump
Cooling Central-Electric
Fireplaces Number 2
Fireplaces Type Gas
Appliance Dishwasher, Microwave, Range, Refrigerator, Stainless Steel Appliances
Exterior
Parking Features Attached Garage
Garage Spaces 2.0
Building
Lot Description Pond/Lake, Water View, Waterfront Lot
Sewer Public
Water Public
Architectural Style Ranch
Structure Type Brick Veneer Predom
Schools
Elementary Schools Harry S. Truman Elem.
Middle Schools Rolla Middle
High Schools Rolla Sr. High
School District Rolla 31
Others
Ownership Private
Special Listing Condition None

GET MORE INFORMATION




