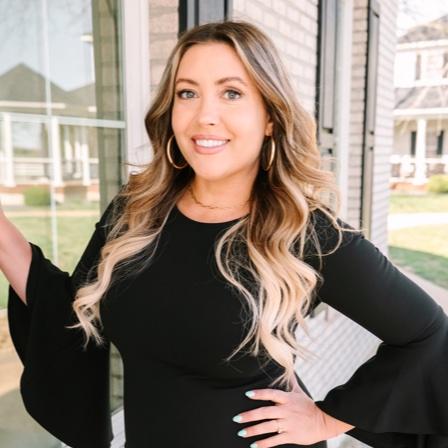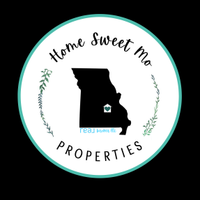206 Fairwood Hills Road O'fallon, IL 62269

UPDATED:
Key Details
Property Type Residential
Sub Type Residential
Listing Status Pending
Purchase Type For Sale
Square Footage 2,400 sqft
Price per Sqft $105
Subdivision Fairwood Hills 10Thadd
MLS Listing ID 21050737
Style Traditional
Bedrooms 4
Full Baths 2
Half Baths 1
Abv Grd Liv Area 2,400
Year Built 2005
Annual Tax Amount $6,140
Tax Year 2020
Lot Size 0.350 Acres
Acres 0.35
Lot Dimensions 125x120x164x110
Property Sub-Type Residential
Property Description
Location
State IL
County St Clair-il
Rooms
Basement Crawl Space
Master Bathroom Double Sink, Full Bath, Tub & Separate Shwr
Master Bedroom Upper 11*13
Bedroom 2 Upper 11*13
Bedroom 3 Upper 10*13
Living Room Main 13*13
Dining Room Main 12*13
Kitchen Main 15*23 Breakfast Bar, Center Island, Eat-In Kitchen, Pantry
Family Room Main 15*18
Interior
Interior Features Vaulted Ceiling, Walk-in Closet(s), Some Wood Floors
Heating Forced Air, Zoned
Cooling Electric, Zoned
Fireplaces Number 1
Fireplaces Type Gas
Appliance Dishwasher, Disposal, Range
Heat Source Forced Air, Zoned
Exterior
Parking Features Attached Garage, Rear/Side Entry
Garage Spaces 2.0
Garage Description Attached Garage, Rear/Side Entry
View Y/N true
Private Pool false
Building
Lot Description Fencing, Sidewalks, Streetlights, Waterfront
Sewer Public Sewer
Water Public
Level or Stories Two
Structure Type Brk/Stn Veneer Frnt,Vinyl Siding
Schools
Elementary Schools Ofallon Dist 90
Middle Schools Ofallon Dist 90
High Schools Ofallon
School District O Fallon Dist 90
Others
Ownership Private
SqFt Source County Records
Miscellaneous Deck
Financing Cash Only,Conventional,VA,Other
Special Listing Condition No Exemptions, None

GET MORE INFORMATION




