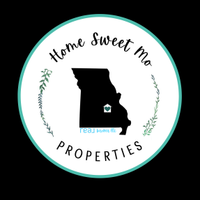614 Attucks Street St Louis, MO 63126

UPDATED:
Key Details
Property Type Residential
Sub Type Residential
Listing Status Pending
Purchase Type For Sale
Square Footage 1,058 sqft
Price per Sqft $207
Subdivision Oak Ridge Park
MLS Listing ID 21071602
Style Traditional
Bedrooms 3
Full Baths 2
Abv Grd Liv Area 1,058
Year Built 1972
Annual Tax Amount $2,282
Tax Year 2019
Lot Size 9,583 Sqft
Acres 0.22
Property Sub-Type Residential
Property Description
Location
State MO
County St Louis
Area Lindbergh
Rooms
Basement Full, Partially Finished, Rec/Family Area, Bath/Stubbed, Walk-Out Access
Master Bathroom Shower Only
Master Bedroom Main 10*12
Bedroom 2 Main 10*11
Living Room Main 14*16
Dining Room Main
Kitchen Main 9*11 Breakfast Room, Granite Countertops, Pantry
Interior
Interior Features Bookcases, Carpets, Window Treatments
Heating Forced Air
Cooling Electric
Fireplaces Number 1
Fireplaces Type Woodburning Fireplce
Window Features Some Storm Doors
Appliance Dishwasher, Disposal, Electric Cooktop, Microwave, Electric Oven, Refrigerator, Stainless Steel Appliance(s)
Heat Source Forced Air
Exterior
Parking Features Covered, Oversized
Garage Description Covered, Oversized
Amenities Available Workshop Area
View Y/N true
Private Pool false
Building
Lot Description Level Lot, Partial Fencing
Sewer Public Sewer
Water Public
Level or Stories One
Structure Type Brick Veneer,Vinyl Siding
Schools
Elementary Schools Crestwood Elem.
Middle Schools Robert H. Sperreng Middle
High Schools Lindbergh Sr. High
School District Lindbergh Schools
Others
Ownership Private
SqFt Source County Records
Miscellaneous Deck,Porch-Covered
Financing Cash Only,Conventional,FHA,VA
Special Listing Condition None

GET MORE INFORMATION




