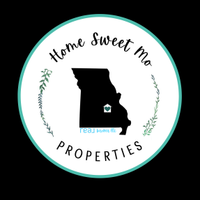12800 State Highway M Wright City, MO 63390

UPDATED:
Key Details
Property Type Residential
Sub Type Residential
Listing Status Pending
Purchase Type For Sale
Square Footage 2,657 sqft
Price per Sqft $338
Subdivision None
MLS Listing ID 21072201
Style Traditional
Bedrooms 4
Full Baths 3
Half Baths 1
Abv Grd Liv Area 2,657
Year Built 2006
Annual Tax Amount $3,624
Tax Year 2020
Lot Size 23.690 Acres
Acres 23.69
Lot Dimensions 23.69 acres
Property Sub-Type Residential
Property Description
Location
State MO
County Warren
Area Wright City R-2
Rooms
Basement Concrete, Bathroom in LL, Full, Rec/Family Area, Sleeping Area, Sump Pump, Walk-Out Access
Master Bathroom Double Sink, Full Bath, Shower Only
Master Bedroom Main 12*12
Bedroom 2 Main 13*14
Bedroom 3 Lower 13*18
Dining Room Main 12*13
Kitchen Main 17*18 Breakfast Bar, Center Island, Custom Cabinetry, Granite Countertops, Solid Surface Counter, Walk-In Pantry
Family Room Lower 18*25
Interior
Interior Features Bookcases, High Ceilings, Coffered Ceiling(s), Open Floorplan, Carpets, Special Millwork, Walk-in Closet(s), Some Wood Floors
Heating Forced Air, Zoned
Cooling Electric
Fireplaces Number 1
Fireplaces Type Gas
Window Features Six Panel Door(s),Some Insulated Wndws
Appliance Dishwasher, Disposal, Gas Cooktop, Electric Oven, Refrigerator
Heat Source Forced Air, Zoned
Exterior
Parking Features Accessible Route to Entry, Additional Parking, Attached Garage, Garage Door Opener, Oversized, Rear/Side Entry
Garage Spaces 3.0
Garage Description Accessible Route to Entry, Additional Parking, Attached Garage, Garage Door Opener, Oversized, Rear/Side Entry
View Y/N true
Private Pool false
Building
Lot Description Backs to Open Grnd, Backs to Trees/Woods, Fencing, Level Lot, Pond/Lake, Suitable for Horses
Sewer Lagoon, Septic Tank
Water Well
Level or Stories One
Structure Type Brick Veneer,Vinyl Siding
Schools
Elementary Schools Wright City East/West
Middle Schools Wright City Middle
High Schools Wright City High
School District Wright City R-Ii
Others
Ownership Private
SqFt Source County Records
Miscellaneous Deck,Lake Access,Patio,Porch-Covered,Smoke Alarm/Detec
Financing Cash Only,Conventional
Special Listing Condition None

GET MORE INFORMATION




