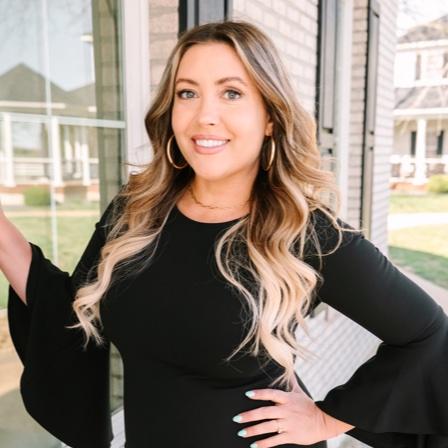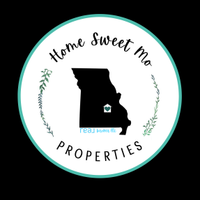4144 S Lindbergh Boulevard St Louis, MO 63127

UPDATED:
Key Details
Property Type Residential
Sub Type Residential
Listing Status Active
Purchase Type For Sale
Square Footage 1,851 sqft
Price per Sqft $203
Subdivision Sunset Hills
MLS Listing ID 21072460
Style Traditional
Bedrooms 3
Full Baths 1
Half Baths 1
Abv Grd Liv Area 1,851
Year Built 1950
Annual Tax Amount $3,453
Tax Year 2020
Lot Size 1.011 Acres
Acres 1.011
Lot Dimensions 200x363
Property Sub-Type Residential
Property Description
Location
State MO
County St Louis
Area Lindbergh
Rooms
Basement Full, Partially Finished, Rec/Family Area, Walk-Up Access
Master Bedroom Main
Bedroom 2 Main
Living Room Main
Dining Room Main
Kitchen Main Eat-In Kitchen, Pantry
Family Room Lower
Interior
Interior Features Center Hall Plan, Window Treatments, Walk-in Closet(s), Some Wood Floors
Heating Forced Air
Cooling Ceiling Fan(s), Electric
Fireplaces Number 1
Fireplaces Type Woodburning Fireplce
Window Features Some Insulated Wndws,Some Storm Doors
Appliance Disposal, Electric Cooktop, Electric Oven
Heat Source Forced Air
Exterior
Parking Features Additional Parking, Detached, Garage Door Opener, Off Street
Garage Spaces 2.0
Garage Description Additional Parking, Detached, Garage Door Opener, Off Street
View Y/N true
Private Pool false
Building
Lot Description Backs to Trees/Woods, Level Lot
Sewer Public Sewer
Water Public
Level or Stories One
Structure Type Brick
Schools
Elementary Schools Long Elem.
Middle Schools Truman Middle School
High Schools Lindbergh Sr. High
School District Lindbergh Schools
Others
Ownership Private
SqFt Source County Records
Financing Cash Only,Conventional,FHA,VA
Special Listing Condition None

GET MORE INFORMATION




