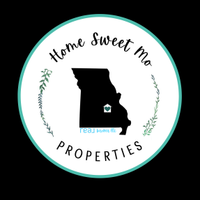51 Cedar Lane Silex, MO 63377

UPDATED:
Key Details
Property Type Residential
Sub Type Residential
Listing Status Pending
Purchase Type For Sale
Square Footage 2,145 sqft
Price per Sqft $186
Subdivision Cedar Springs
MLS Listing ID 21073087
Style Traditional
Bedrooms 5
Full Baths 3
HOA Fees $75/ann
Abv Grd Liv Area 2,145
Year Built 1999
Annual Tax Amount $2,470
Tax Year 2020
Lot Size 3.190 Acres
Acres 3.19
Lot Dimensions 3.19 acres
Property Sub-Type Residential
Property Description
Location
State MO
County Lincoln
Area Silex R-1
Rooms
Basement Concrete, Bathroom in LL, Fireplace in LL, Full, Partially Finished, Rec/Family Area, Sleeping Area, Walk-Out Access
Master Bathroom Full Bath, Whirlpool & Sep Shwr
Master Bedroom Main 12*12
Bedroom 2 Main 12*13
Bedroom 3 Lower 11*15
Bedroom 4 Lower 12*15
Dining Room Main 14*12
Kitchen Main 13*13 Breakfast Room, Center Island, Eat-In Kitchen, Granite Countertops, Pantry
Family Room Lower 20*22
Interior
Interior Features Open Floorplan, Carpets, Window Treatments, Vaulted Ceiling, Walk-in Closet(s)
Heating Forced Air, Geothermal
Cooling Ceiling Fan(s), Electric, Geothermal
Fireplaces Number 1
Fireplaces Type Gas
Window Features Six Panel Door(s),Bay/Bow Window,French Door(s)
Appliance Dishwasher, Disposal, Microwave, Electric Oven, Refrigerator
Heat Source Forced Air, Geothermal
Exterior
Parking Features Additional Parking, Attached Garage, Covered, Garage Door Opener, Oversized
Garage Spaces 3.0
Garage Description Additional Parking, Attached Garage, Covered, Garage Door Opener, Oversized
View Y/N true
Private Pool false
Building
Lot Description Backs to Trees/Woods, Level Lot, Partial Fencing
Sewer Septic Tank
Water Well
Level or Stories One
Structure Type Brick Veneer
Schools
Elementary Schools Silex Elem.
Middle Schools Silex High
High Schools Silex High
School District Silex R-I
Others
Ownership Private
SqFt Source County Records
Miscellaneous Home Protection Plcy,Patio,Porch-Covered
Financing Cash Only,Conventional,FHA,Government,VA
Special Listing Condition Owner Occupied, None
Virtual Tour https://youtu.be/-M4RE6yR9PE

GET MORE INFORMATION




