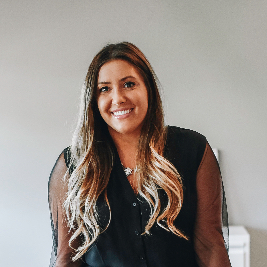105 Paradise ST Waynesville, MO 65583

UPDATED:
Key Details
Property Type Single Family Home
Sub Type Single Family Residence
Listing Status Active
Purchase Type For Sale
Square Footage 3,400 sqft
Price per Sqft $147
Subdivision The Summit
MLS Listing ID 25062442
Style Modern
Bedrooms 5
Full Baths 3
Half Baths 1
Year Built 2015
Annual Tax Amount $2,322
Lot Size 1.140 Acres
Acres 1.14
Lot Dimensions IRR
Property Sub-Type Single Family Residence
Property Description
Location
State MO
County Pulaski
Area 813 - Waynesville
Rooms
Basement Bathroom, Concrete, Exterior Entry, Finished, Full, Sleeping Area, Walk-Out Access
Main Level Bedrooms 1
Interior
Interior Features Breakfast Bar, Built-in Features, Cathedral Ceiling(s), Ceiling Fan(s), Coffered Ceiling(s), Crown Molding, Custom Cabinetry, Dining/Living Room Combo, Double Vanity, Eat-in Kitchen, Entrance Foyer, Granite Counters, High Ceilings, Kitchen Island, Kitchen/Dining Room Combo, Lever Faucets, Open Floorplan, Pantry, Separate Dining, Separate Shower, Soaking Tub, Solid Surface Countertop(s), Special Millwork, Storage, Tray Ceiling(s), Vaulted Ceiling(s), Walk-In Closet(s), Walk-In Pantry, Whirlpool
Heating Electric, Heat Pump
Cooling Ceiling Fan(s), Central Air
Flooring Carpet, Ceramic Tile
Fireplaces Number 1
Fireplaces Type Electric, Living Room
Fireplace Y
Appliance ENERGY STAR Qualified Appliances, Stainless Steel Appliance(s), Dishwasher, ENERGY STAR Qualified Dishwasher, Exhaust Fan, Indoor Grill, Microwave, Free-Standing Gas Oven, Free-Standing Gas Range, ENERGY STAR Qualified Refrigerator, Free-Standing Refrigerator, Vented Exhaust Fan, Water Heater, Water Softener
Laundry Lower Level
Exterior
Parking Features true
Garage Spaces 3.0
Fence Chain Link, Gate
Utilities Available Electricity Connected, Sewer Connected, Underground Utilities, Water Connected
View Y/N No
Roof Type Architectural Shingle,Pitched/Sloped,Shingle
Private Pool false
Building
Lot Description Adjoins Wooded Area, Back Yard, City Lot, Cul-De-Sac, Front Yard, Gentle Sloping, Heavy Woods, Landscaped, Level, Native Plants, Natural Foliage, Near Park, Paved, Some Trees, Wooded
Story 1
Builder Name Bryan Murray
Sewer Public Sewer
Water Public
Level or Stories One
Structure Type Concrete,Frame,Stone,Vinyl Siding
Schools
Elementary Schools Waynesville R-Vi
Middle Schools Waynesville Middle
High Schools Waynesville Sr. High
School District Waynesville R-Vi
Others
Ownership Private
Acceptable Financing Cash, Conventional, FHA, USDA, VA Loan
Listing Terms Cash, Conventional, FHA, USDA, VA Loan
Special Listing Condition Listing As Is
Virtual Tour https://tour.giraffe360.com/9557d24fb03d41e58061861fc7259c74/?lsf=1
GET MORE INFORMATION




