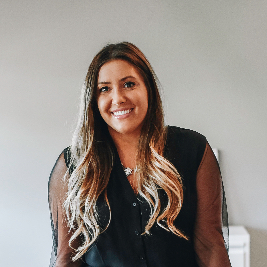13458 Toffee St Robert, MO 65584

UPDATED:
Key Details
Property Type Single Family Home
Sub Type Single Family Residence
Listing Status Active
Purchase Type For Sale
Square Footage 1,578 sqft
Price per Sqft $142
Subdivision Wyndridge Estates
MLS Listing ID 25059021
Style Ranch,Traditional
Bedrooms 3
Full Baths 2
Year Built 2006
Annual Tax Amount $1,272
Lot Size 0.973 Acres
Acres 0.973
Property Sub-Type Single Family Residence
Property Description
Location
State MO
County Pulaski
Area 802 - St Robert
Rooms
Basement Bathroom, Daylight, Partially Finished, Full, Sleeping Area, Walk-Out Access
Main Level Bedrooms 1
Interior
Interior Features Ceiling Fan(s), Double Vanity, Separate Dining
Heating Electric, Forced Air
Cooling Ceiling Fan(s), Central Air, Electric
Flooring Carpet, Luxury Vinyl
Fireplace N
Appliance Stainless Steel Appliance(s), Dishwasher, Microwave, Electric Range, Refrigerator, Electric Water Heater
Laundry Laundry Room, Main Level
Exterior
Parking Features true
Garage Spaces 2.0
Fence Back Yard, Chain Link
View Y/N No
Building
Lot Description Adjoins Wooded Area, Terraced
Story 1
Sewer Public Sewer
Water Public
Level or Stories One
Structure Type Frame,Vinyl Siding
Schools
Elementary Schools Waynesville R-Vi
Middle Schools Waynesville Middle
High Schools Waynesville Sr. High
School District Waynesville R-Vi
Others
Acceptable Financing Cash, Conventional, FHA, Other, USDA, VA Loan
Listing Terms Cash, Conventional, FHA, Other, USDA, VA Loan
Special Listing Condition Standard
GET MORE INFORMATION




