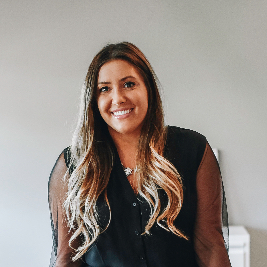124 Alice DR Waynesville, MO 65583

UPDATED:
Key Details
Property Type Single Family Home
Sub Type Single Family Residence
Listing Status Active
Purchase Type For Sale
Square Footage 2,584 sqft
Price per Sqft $166
Subdivision Pinnacle Homes At The Summit
MLS Listing ID 25062902
Style Modern,Ranch
Bedrooms 5
Full Baths 3
Year Built 2025
Annual Tax Amount $364
Lot Size 2.100 Acres
Acres 2.1
Lot Dimensions Irregular
Property Sub-Type Single Family Residence
Property Description
Location
State MO
County Pulaski
Area 813 - Waynesville
Rooms
Basement Bathroom, Egress Window, Full, Storage Space, Walk-Out Access
Main Level Bedrooms 2
Interior
Interior Features Ceiling Fan(s), Custom Cabinetry, Eat-in Kitchen, High Ceilings, Kitchen Island, Kitchen/Dining Room Combo, Open Floorplan, Recessed Lighting, Vaulted Ceiling(s), Walk-In Closet(s)
Heating Electric, Heat Pump
Cooling Ceiling Fan(s), Central Air, Electric
Flooring Carpet, Luxury Vinyl
Fireplaces Number 1
Fireplaces Type Electric, Living Room
Fireplace Y
Appliance Stainless Steel Appliance(s), Dishwasher, Disposal, Microwave, Oven, Electric Range, Refrigerator, Water Heater
Laundry Laundry Room, Main Level
Exterior
Parking Features true
Garage Spaces 2.0
Utilities Available Electricity Connected, Sewer Connected, Water Connected
View Y/N No
Roof Type Architectural Shingle
Private Pool false
Building
Lot Description Back Yard, Cul-De-Sac, Many Trees, Sloped Down, Some Trees
Story 1
Builder Name Pinnacle Homes
Sewer Public Sewer
Water Public
Level or Stories One
Structure Type Blown-In Insulation,Board & Batten Siding,Spray Foam Insulation,Vinyl Siding
Schools
Elementary Schools Waynesville R-Vi
Middle Schools Waynesville Middle
High Schools Waynesville High School
School District Waynesville R-Vi
Others
Ownership Private
Acceptable Financing Cash, Conventional, FHA, USDA, VA Loan
Listing Terms Cash, Conventional, FHA, USDA, VA Loan
Special Listing Condition Standard
GET MORE INFORMATION




