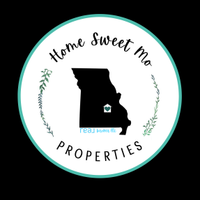1310 Eastwood DR Rolla, MO 65401

UPDATED:
Key Details
Property Type Single Family Home
Sub Type Single Family Residence
Listing Status Active Under Contract
Purchase Type For Sale
Square Footage 1,633 sqft
Price per Sqft $168
Subdivision Forum
MLS Listing ID 25072291
Style Traditional
Bedrooms 4
Full Baths 2
Year Built 1974
Annual Tax Amount $1,075
Lot Size 0.258 Acres
Acres 0.258
Lot Dimensions .258
Property Sub-Type Single Family Residence
Property Description
The stylish custom kitchen includes granite counter tops, soft-close floor to ceiling cabinets, built-in trash drawer, brand new stainless-steel refrigerator with water and ice, dishwasher, garbage disposal, range with custom-built hood, pot filler, and unique pantry. This beautiful, premium kitchen seamlessly connects to the dining area, creating an open and inviting space perfect for entertaining. Thoughtful details and high-quality finishes are throughout the home, adding charm and character.
Enjoy relaxing on the large, beautiful front deck or the nicely sized back deck—ideal for outdoor gatherings. The property is nestled on a lovely lot with several mature trees providing shade and privacy. A brand-new oversized concrete driveway enhances curb appeal and convenience.
Perfectly located in a nice neighborhood within walking distance to Ber Juan Park and close to the movie theater, Price Chopper shopping center, and a short drive to Rolla schools. This home combines modern updates with a fantastic location. Come see your new home today!
Location
State MO
County Phelps
Area 796 - Rolla
Rooms
Basement 8 ft + Pour, Crawl Space, Finished, Partial, Sleeping Area, Storage Space
Main Level Bedrooms 3
Interior
Interior Features Ceiling Fan(s), Entrance Foyer, Kitchen/Dining Room Combo, Open Floorplan, Pantry, Recessed Lighting, Shower
Heating Electric
Cooling Central Air
Flooring Carpet, Luxury Vinyl
Fireplace N
Appliance Stainless Steel Appliance(s), Dishwasher, Disposal, Ice Maker, Electric Oven, Range Hood, Electric Range, Refrigerator, Electric Water Heater
Laundry Electric Dryer Hookup, Laundry Closet, Main Level, Washer Hookup
Exterior
Exterior Feature Entry Steps/Stairs, Lighting, Rain Gutters
Parking Features true
Garage Spaces 1.0
Fence Partial
Utilities Available Electricity Connected, Sewer Connected, Water Connected
View Y/N No
Roof Type Architectural Shingle
Private Pool false
Building
Lot Description City Lot, Sloped Up, Some Trees
Story 1
Sewer Public Sewer
Water Public
Level or Stories One
Structure Type Vinyl Siding
Schools
Elementary Schools Harry S. Truman Elem.
Middle Schools Rolla Jr. High
High Schools Rolla Sr. High
School District Rolla 31
Others
Ownership Private
Acceptable Financing Cash, Conventional, FHA, VA Loan
Listing Terms Cash, Conventional, FHA, VA Loan
Special Listing Condition Standard
GET MORE INFORMATION




