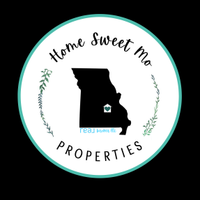550 Maplewood DR Rolla, MO 65401

UPDATED:
Key Details
Property Type Single Family Home
Sub Type Single Family Residence
Listing Status Active
Purchase Type For Sale
Square Footage 1,626 sqft
Price per Sqft $171
Subdivision Parkview Second Sub
MLS Listing ID 25072472
Style Ranch,Traditional
Bedrooms 3
Full Baths 2
Year Built 2016
Annual Tax Amount $1,482
Lot Size 10,018 Sqft
Acres 0.23
Lot Dimensions +/- 0.23 Acre
Property Sub-Type Single Family Residence
Property Description
This inviting, open-concept 3-bedroom, 2-bath ranch offers comfort and style throughout. Step inside from the inviting covered front porch to discover beautiful vinyl plank flooring throughout, crown molding, built-in storage, and an electric fireplace that creates a cozy atmosphere in the living area. The kitchen boasts granite countertops, sleek stainless steel appliances, and a center island with seating, perfect for everyday living or entertaining. The impressive primary suite offers a large walk-in closet and a full ensuite bath with a custom tile shower and double vanity. The guest bedroom features charming wainscoting detail, while the spacious laundry room adds convenience. Enjoy outdoor living on the screened-in back porch overlooking the fenced backyard. Additional highlights include a 2-car garage and a brand-new roof installed in July 2025. This beautiful home is ready for you to move right in and make it your own! Schedule your private viewing today!
Location
State MO
County Phelps
Area 796 - Rolla
Rooms
Basement None
Main Level Bedrooms 3
Interior
Interior Features Bookcases, Breakfast Bar, Built-in Features, Ceiling Fan(s), Center Hall Floorplan, Crown Molding, Dining/Living Room Combo, Double Vanity, Eat-in Kitchen, Granite Counters, Kitchen Island, Lever Faucets, Open Floorplan, Pantry, Recessed Lighting, Shower, Tub, Vaulted Ceiling(s), Walk-In Closet(s)
Heating Electric, Forced Air
Cooling Ceiling Fan(s), Central Air, Electric
Flooring Luxury Vinyl
Fireplaces Number 1
Fireplaces Type Electric, Living Room
Fireplace Y
Appliance Stainless Steel Appliance(s), Dishwasher, Disposal, Microwave, Electric Range, Refrigerator, Vented Exhaust Fan, Electric Water Heater
Laundry Electric Dryer Hookup, Laundry Room, Washer Hookup
Exterior
Exterior Feature Private Yard, Rain Gutters
Parking Features true
Garage Spaces 2.0
Fence Back Yard, Privacy, Wood
Utilities Available Electricity Connected, Sewer Connected, Water Connected
View Y/N Yes
View Neighborhood
Roof Type Architectural Shingle,Pitched/Sloped
Building
Lot Description Back Yard, Front Yard, Level
Story 1
Sewer Public Sewer
Water Public
Level or Stories One
Structure Type Frame,Vinyl Siding
Schools
Elementary Schools Col. John B. Wyman Elem.
Middle Schools Rolla Jr. High
High Schools Rolla Sr. High
School District Rolla 31
Others
Ownership Private
Acceptable Financing Cash, Conventional, FHA, USDA, VA Loan
Listing Terms Cash, Conventional, FHA, USDA, VA Loan
Special Listing Condition Standard
Virtual Tour https://www.zillow.com/view-3d-home/b4d9d031-4afd-4d89-953a-ffeb4b99feeb?setAttribution=mls&wl=true&utm_source=dashboard
GET MORE INFORMATION




