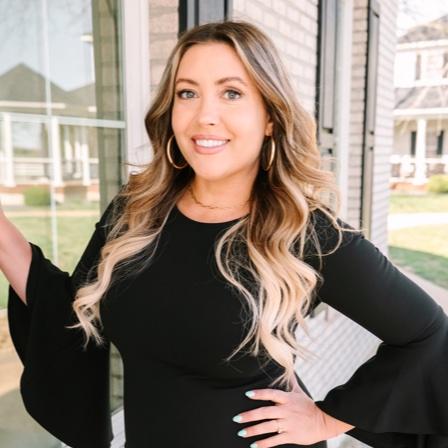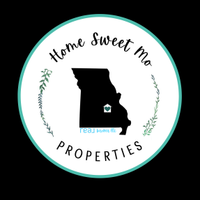4233 Maryland St Louis, MO 63108

UPDATED:
Key Details
Property Type Residential
Sub Type New Construction
Listing Status Active Under Contract
Purchase Type For Sale
Square Footage 3,032 sqft
Price per Sqft $197
Subdivision Maryland East
MLS Listing ID 19062422
Style Traditional
Bedrooms 4
Full Baths 3
Half Baths 1
Abv Grd Liv Area 3,032
Annual Tax Amount $326
Tax Year 2019
Lot Size 5,663 Sqft
Acres 0.13
Lot Dimensions 26.3 X 204
Property Sub-Type New Construction
Property Description
Location
State MO
County St Louis City
Area Central West
Rooms
Basement Concrete, Egress Window(s), Full, Concrete, Sump Pump
Master Bathroom Double Sink, Lever/Easy to use faucets, Tub & Separate Shwr
Master Bedroom Upper 12*16
Bedroom 2 Upper 11*11
Bedroom 3 Upper 18*13
Dining Room Main 12*15
Kitchen Main 12*14 Breakfast Bar, Center Island, Custom Cabinetry, Pantry
Interior
Interior Features Open Floorplan, Special Millwork, Walk-in Closet(s)
Heating Forced Air 90+, Zoned
Cooling Central Air, Zoned
Fireplaces Number 1
Fireplaces Type Gas
Window Features Bay/Bow Window,Lever Style Door Handles,Low Emissivity Windows,Pocket Door(s)
Heat Source Forced Air 90+, Zoned
Exterior
Parking Features Detached, Garage Door Opener, Rear/Side Entry
Garage Spaces 2.0
Garage Description Detached, Garage Door Opener, Rear/Side Entry
View Y/N true
Private Pool false
Building
Lot Description Cul-De-Sac, Fencing, Infill Lot, Level Lot, Sidewalks, Streetlights
Builder Name Universatile Development
Sewer Public Sewer
Water Public
Level or Stories Two and a Half
Structure Type Brk/Stn Veneer Frnt,Fiber Cement
Schools
Elementary Schools Pamoja Prep / Cole
Middle Schools Blewett Middle
High Schools Sumner High
School District St. Louis City
Others
SqFt Source Builder
Miscellaneous Smoke Alarm/Detec
Financing Cash Only,Conventional,Other
Special Listing Condition None

GET MORE INFORMATION




