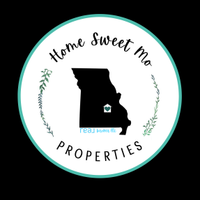1837 Old Park Lane Swansea, IL 62226

UPDATED:
Key Details
Property Type Residential
Sub Type New Construction
Listing Status Active
Purchase Type For Sale
Square Footage 1,510 sqft
Price per Sqft $185
Subdivision Cobblestone Park
MLS Listing ID 19072496
Bedrooms 2
Full Baths 2
HOA Fees $200/mo
Abv Grd Liv Area 1,510
Annual Tax Amount $31
Tax Year 2018
Lot Dimensions footprint
Property Sub-Type New Construction
Property Description
Location
State IL
County St Clair-il
Rooms
Basement Concrete
Master Bathroom Full Bath, Tub & Separate Shwr
Master Bedroom Main
Dining Room Main
Kitchen Main Breakfast Room, Butler Pantry
Interior
Interior Features Cathedral Ceiling(s), Open Floorplan, Walk-in Closet(s)
Heating Natural Gas
Cooling Central Air
Fireplaces Number 1
Fireplaces Type Gas
Window Features Sliding Glass Doors,Some Tilt-In Windows
Appliance Dishwasher, Disposal, Range
Heat Source Natural Gas
Exterior
Parking Features Attached Garage
Garage Spaces 2.0
Garage Description Attached Garage
Amenities Available Ceiling Fan, Covered Porch, Partial Fence, Patio, Common Ground, Gated
View Y/N true
Roof Type Composition
Private Pool false
Building
Lot Description Partial Fencing
Sewer Community Sewer
Water Public
Level or Stories One
Structure Type Brick
Schools
Elementary Schools Belleville Dist 118
Middle Schools Belleville Dist 118
High Schools Belleville High School-West
School District Belleville Dist 118
Others
SqFt Source Other
Miscellaneous Smoke Alarm/Detec,Some Carpeting,Some Wood Floors,Walk-In Closets
Financing Cash Only,Conventional,FHA
Special Listing Condition Builder Display, None

GET MORE INFORMATION



