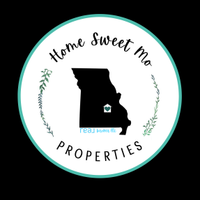314 Harbour Pointe Grover, MO 63040

UPDATED:
Key Details
Property Type Residential
Listing Status Active
Purchase Type For Sale
Square Footage 2,814 sqft
Price per Sqft $154
Subdivision The Landings At Lake Chesterfield
MLS Listing ID 18050578
Style Other
Bedrooms 3
Full Baths 3
Half Baths 2
HOA Fees $425/ann
Abv Grd Liv Area 2,814
Year Built 1994
Annual Tax Amount $5,625
Tax Year 2017
Lot Size 9,148 Sqft
Acres 0.21
Lot Dimensions 75x120
Property Description
Location
State MO
County St Louis
Area Eureka
Rooms
Basement Bathroom in LL, Full, Partially Finished, Rec/Family Area, Sleeping Area, Sump Pit/Pump
Master Bathroom Double Sink, Whirlpool & Sep Shwr
Master Bedroom Upper 12*18
Bedroom 2 Upper 12*16
Dining Room Main 10*14
Kitchen Main 12*12 Center Island, Custom Cabinetry, Eat-In Kitchen, Granite Countertops, Pantry
Family Room Lower 12*16
Interior
Heating Forced Air 90+, Zoned
Cooling Attic Fan, Ceiling Fan, Central-Electric, Zoned
Fireplaces Number 1
Fireplaces Type Woodburning Fireplce
Window Features French Door(s),Palladian Windows,Sliding Glass Doors
Appliance Dishwasher, Disposal, Gas Cooktop, Microwave, Range/Oven-Electric
Heat Source Forced Air 90+, Zoned
Exterior
Parking Features Attached Garage
Garage Spaces 2.0
Garage Description Attached Garage
View Y/N true
Private Pool false
Building
Lot Description Backs to Comm. Grnd, Fencing, Sidewalks, Streetlights
Sewer Public Sewer
Water Public
Level or Stories Two
Structure Type Brick,Vinyl Siding
Schools
Elementary Schools Fairway Elem.
Middle Schools Wildwood Middle
High Schools Eureka Sr. High
School District Rockwood R-Vi
Others
HOA Name St. Louis Association of REALTOR
SqFt Source County Records
Financing Cash,Conventional,FHA,VA
Special Listing Condition None

GET MORE INFORMATION




