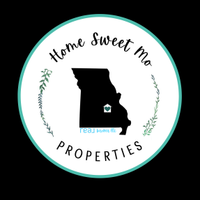4101 West Pine Boulevard St Louis, MO 63108

UPDATED:
Key Details
Property Type Residential
Sub Type New Construction
Listing Status Pending
Purchase Type For Sale
Square Footage 2,517 sqft
Price per Sqft $347
Subdivision Artizen On West Pine
MLS Listing ID 19046574
Style Contemporary
Bedrooms 3
Full Baths 4
Half Baths 1
HOA Fees $215/mo
Abv Grd Liv Area 2,517
Annual Tax Amount $1,447
Tax Year 2018
Property Sub-Type New Construction
Property Description
Location
State MO
County St Louis City
Area Central West
Rooms
Basement Concrete, Concrete, Unfinished, Walk-Out Access
Master Bathroom Double Sink, Full Bath, Tub & Separate Shwr
Master Bedroom Upper 16*14
Bedroom 2 Upper 13*14
Living Room Main
Dining Room Main
Kitchen Main Center Island, Custom Cabinetry, Eat-In Kitchen, Pantry
Interior
Interior Features Open Floorplan, Walk-in Closet(s)
Heating Natural Gas
Cooling Central Air
Fireplaces Number 1
Fireplaces Type Gas
Window Features Pocket Door(s),Some Insulated Wndws
Appliance Dishwasher, Disposal, Double Oven, Microwave, Range, Refrigerator, Vented Exhaust Fan
Heat Source Natural Gas
Exterior
Parking Features Attached Garage, Basement/Tuck-Under, Garage Door Opener, Rear/Side Entry
Garage Spaces 2.0
Garage Description Attached Garage, Basement/Tuck-Under, Garage Door Opener, Rear/Side Entry
Amenities Available Common Ground
View Y/N true
Private Pool false
Building
Lot Description Sidewalks, Streetlights
Sewer Public Sewer
Water Public
Level or Stories Two
Structure Type Brick,Other
Schools
Elementary Schools Pamoja Prep / Cole
Middle Schools Pamoja Prep / Cole
High Schools Sumner High
School District St. Louis City
Others
SqFt Source Builder
Miscellaneous Smoke Alarm/Detec,Some Carpeting,Some Wood Floors,Walk-In Closets
Financing Cash Only,Conventional
Special Listing Condition None

GET MORE INFORMATION




