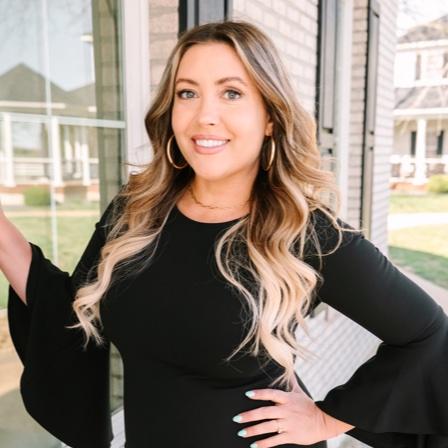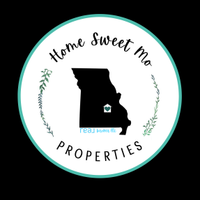1 Monarch @ Fienup Farms Chesterfield, MO 63005

UPDATED:
Key Details
Property Type Residential
Sub Type Condo/Coop/Villa
Listing Status Active
Purchase Type For Sale
Square Footage 2,765 sqft
Price per Sqft $310
Subdivision Fienup Farms
MLS Listing ID 18093708
Style Traditional
Bedrooms 2
Full Baths 2
Half Baths 1
HOA Fees $175/mo
Abv Grd Liv Area 2,765
Lot Dimensions See County Records
Property Sub-Type Condo/Coop/Villa
Property Description
Location
State MO
County St Louis
Area Marquette
Rooms
Basement Concrete, Egress Window(s), Full, Concrete, Unfinished
Master Bathroom Double Sink, Full Bath, Tub & Separate Shwr
Master Bedroom Main 12*17
Dining Room Main 16*14
Kitchen Main 12*19 Breakfast Bar, Center Island, Granite Countertops, Walk-In Pantry
Interior
Interior Features High Ceilings, Open Floorplan, Carpets, Walk-in Closet(s), Some Wood Floors
Heating Forced Air
Cooling Electric
Fireplaces Number 1
Fireplaces Type Gas
Window Features Lever Style Door Handles,Panel Door(s),Sliding Glass Doors,Some Insulated Wndws,Some Tilt-In Windows
Appliance Dishwasher, Disposal, Cooktop, Microwave, Electric Oven
Heat Source Forced Air
Exterior
Parking Features Attached Garage, Garage Door Opener
Garage Spaces 3.0
Garage Description Attached Garage, Garage Door Opener
Amenities Available Other, Underground Utilities, Trail(s)
View Y/N true
Private Pool false
Building
Builder Name Fischer & Frichtel
Sewer Public Sewer
Water Public
Level or Stories One
Structure Type Brk/Stn Veneer Frnt,Frame,Other
Schools
Elementary Schools Wild Horse Elem.
Middle Schools Crestview Middle
High Schools Marquette Sr. High
School District Rockwood R-Vi
Others
Ownership Private
Miscellaneous Patio,Smoke Alarm/Detec
Financing Cash Only,Conventional,VA
Special Listing Condition Other, None

GET MORE INFORMATION




